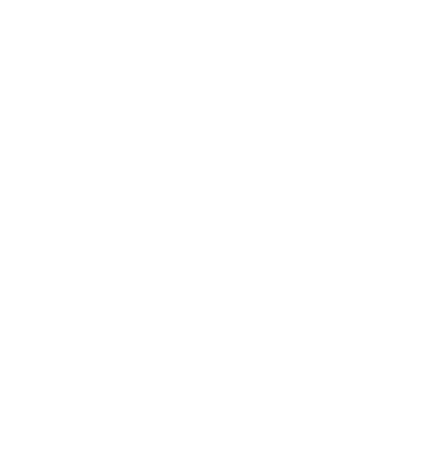Leasing
Behrensbau
House B
| Full storeys | V + attic and sloping roof |
| Total rental space (MF-G) | approx. 45,000 m² |
| Rental space on standard floor (MF-G) | approx. 2,500 m² |
| Divisibility into rentable area (MF-G) | from 400 m² |
| Clear room height | 3,60 m |
| Uses | Various commercial uses possible |
| Start of construction | Q4 / 2022 |
| First occupancy | Q4 / 2023 |

Highlights:
- Extensive revitalisation
- Flexible, modern
- Incl. use of inner courtyard
- Representative function rooms for events
Floor plans Behrensbau House B
EG
1.OG
2.OG
3.OG
4.OG
5.OG
- Adjoining building






Views
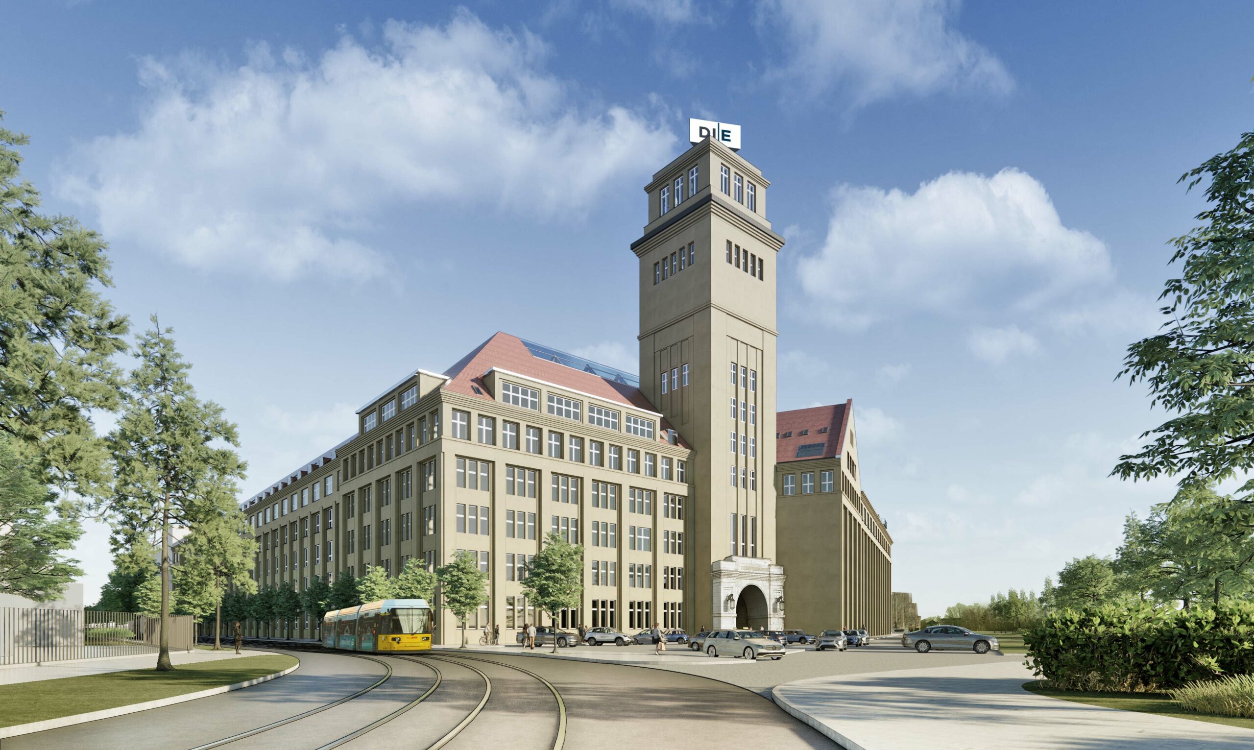
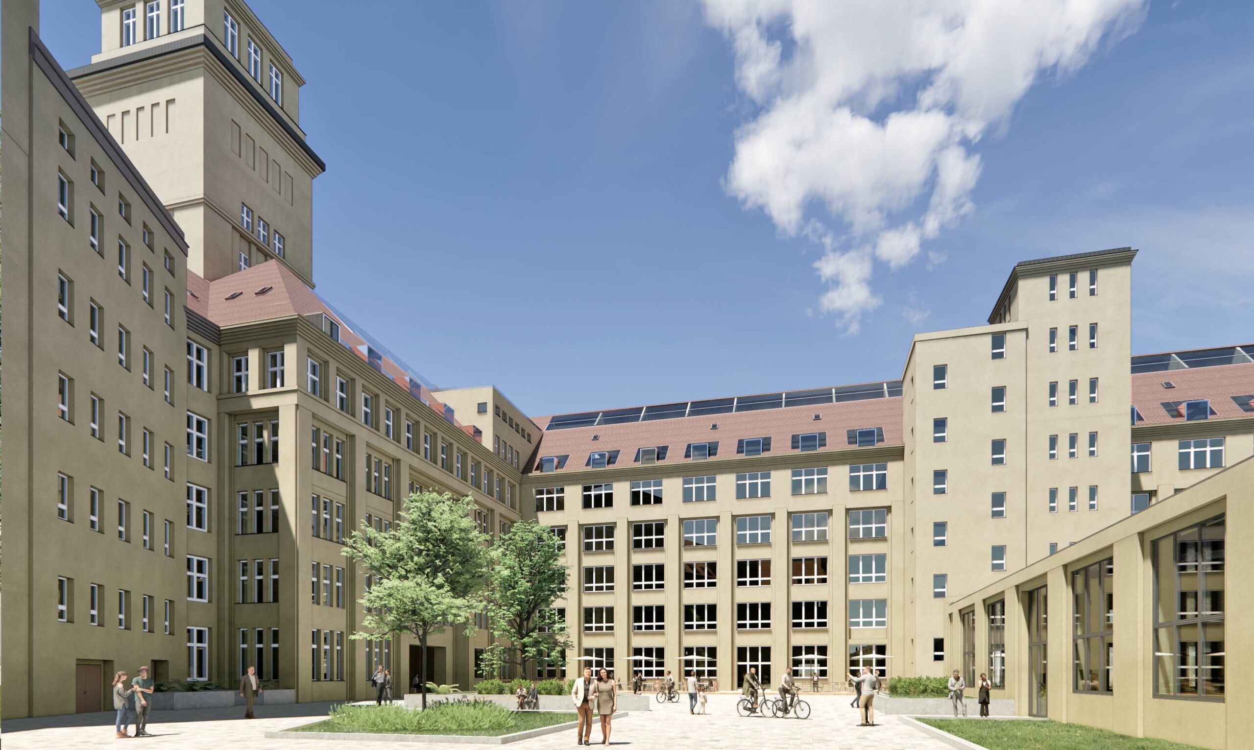
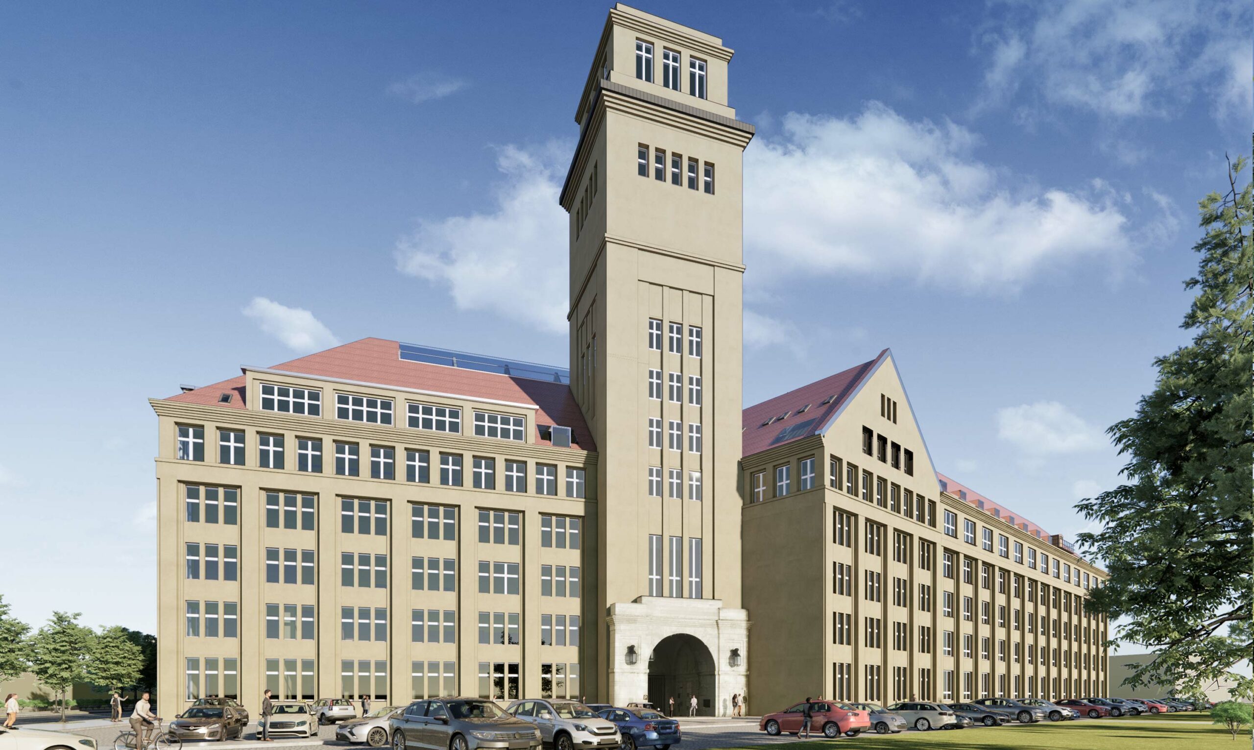
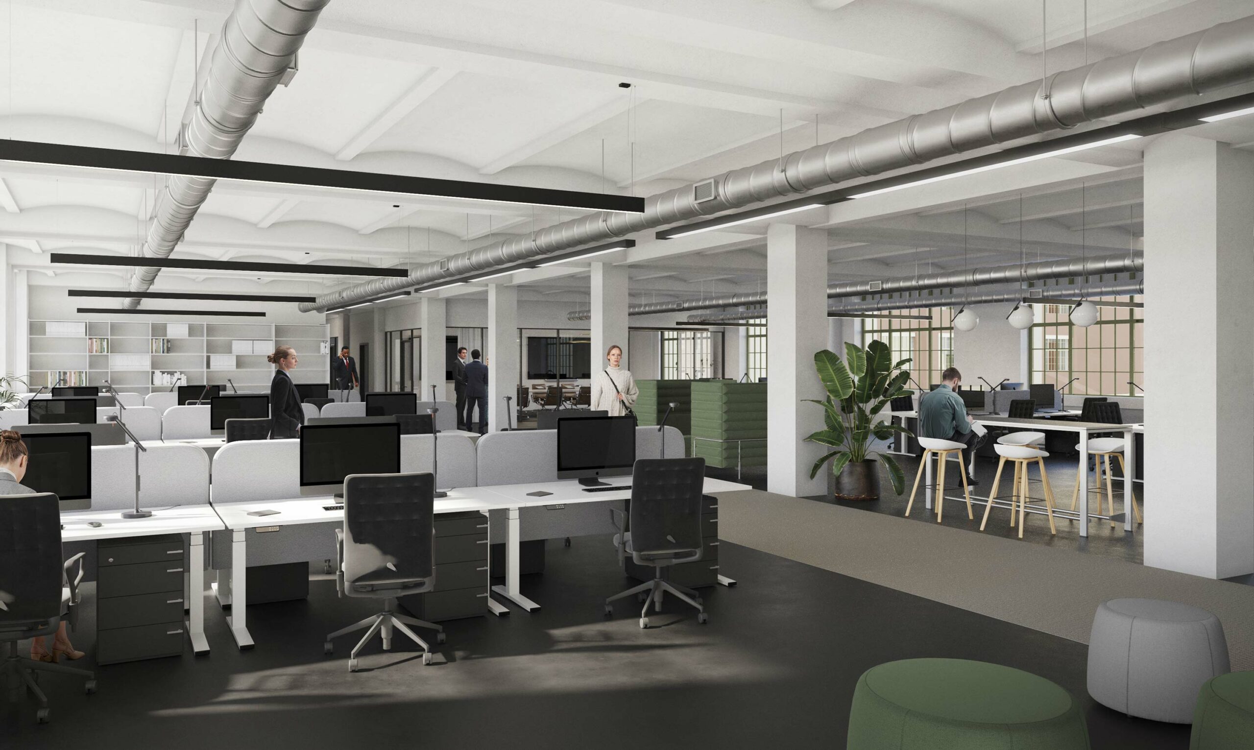
© gmp Architekten für DIEAG
The Peter Behrens Building is a worldwide icon of industrial architecture, commissioned by AEG veteran Walther Rathenau and designed by the world-famous industrial architect Peter Behrens. The construction and layout of the venerable building has influenced industrial architecture all over the world, and it stands as a symbol of Berlin’s transformation from “Metropolis” to “Electropolis”. The Peter Behrens Building with its tower, which shapes the face of the quarter, bears witness to this past and is being extensively revitalised in the course of the transformation of Behrens-Ufer. The luxurious, historically significant rooms such as the Aman Ullah Hall will be preserved. Some of them will be available for events in the future. Newly created are diverse rental possibilities on seven floors with modern technology and, depending on the standard floor, up to five possible rental areas. The available rental areas of the Peter Behrens Building can be subdivided and offer a variety of possibilities for companies on each of the light-flooded floors.
