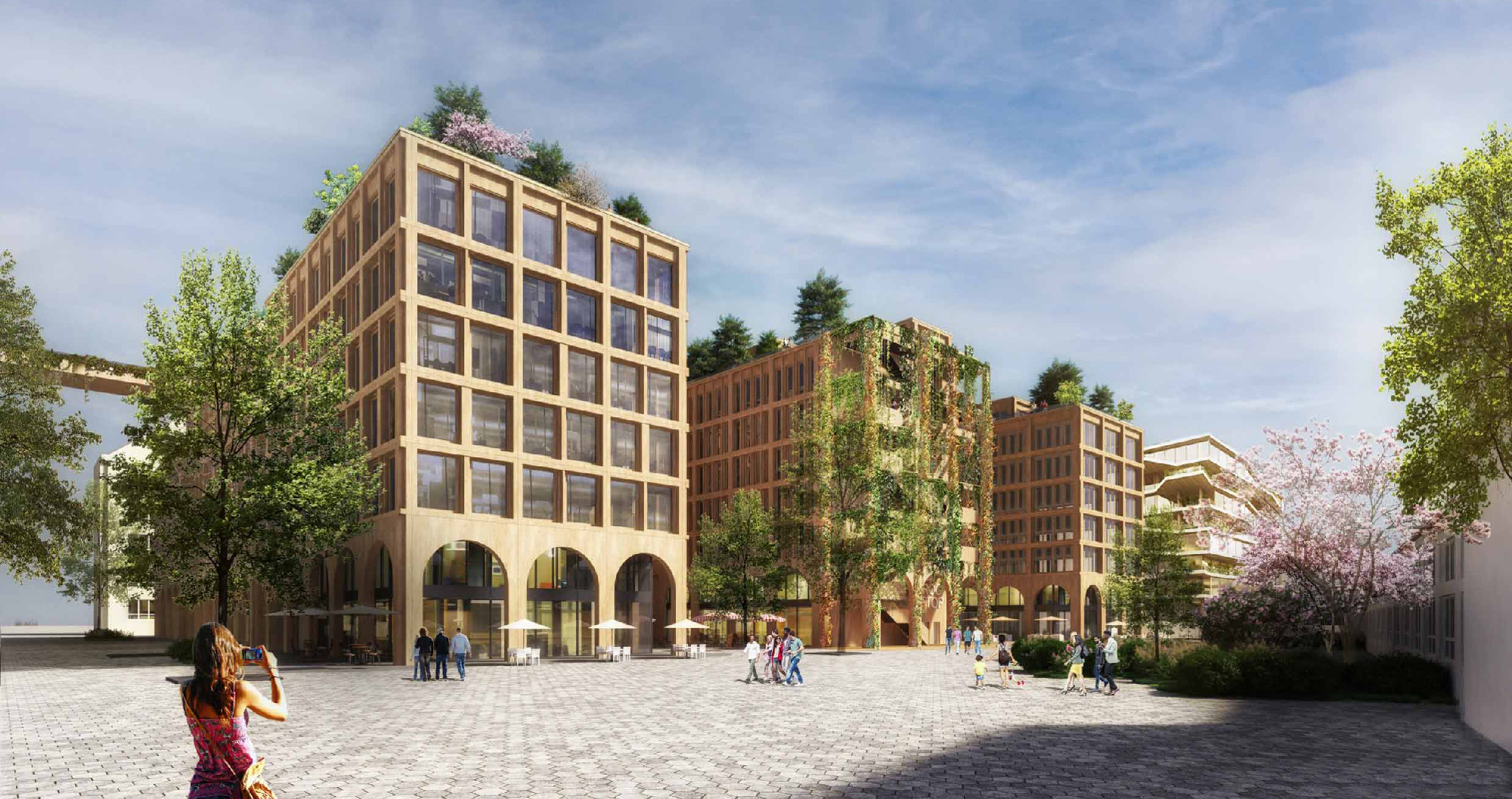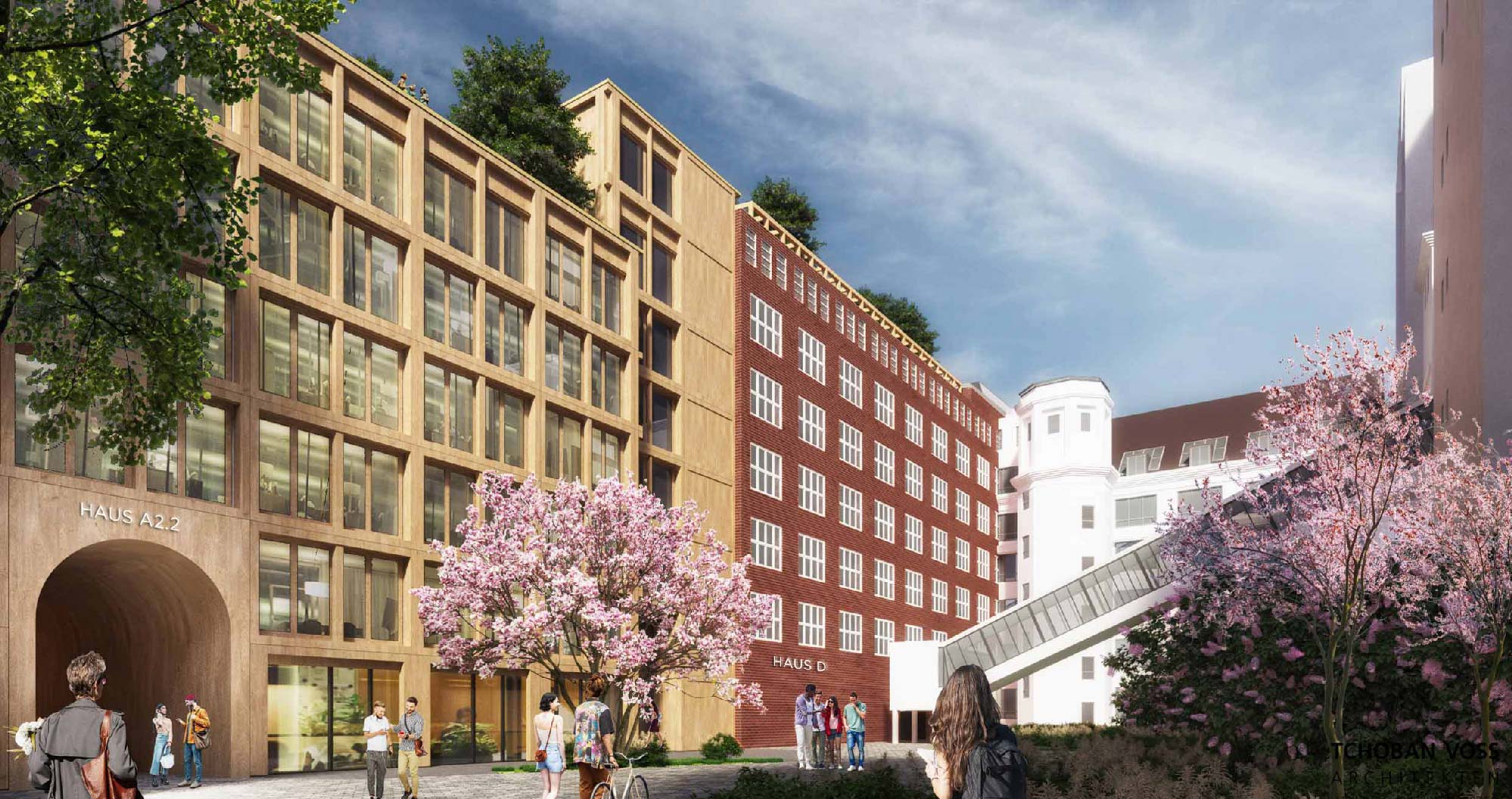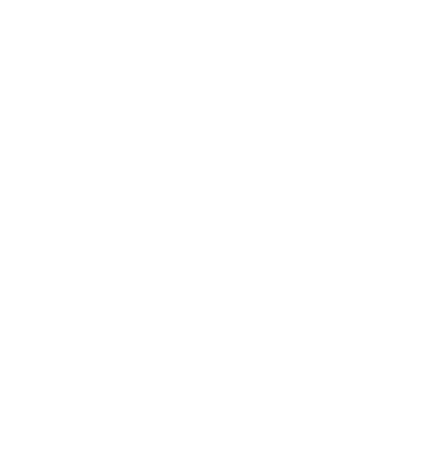Leasing
House A2.2
| Full storeys | VII + roof terrace |
| Total rental space (MF-G) | approx. 31.300 m² |
| Rental space on standard floor (MF-G) | approx. 4.500 m² |
| Uses | Various commercial uses possible |
| Start of construction | Q2 / 2022 |
| First occupancy | Q1 / 2025 |

Highlights:
- Flexible, modern architecture
- Incl. use of inner courtyard
- Timber construction
- Clay ceilings for heat/cold circulation
- Roof terrace for exclusive tenant use
- Green roof gardens
- Flexible floor plan variation according to user needs
- Low cost structure due to high energy efficiency
- High quality working conditions
Floor plans House A 2.2
UG
EG
1.OG
2.OG
3.OG
4.OG
5.OG
6.OG
7.OG









Views


Tchoban Voss’ design conveys a plaza atmosphere in modern, flexible architecture. Special features of the building, which is adorned with high arcades, are the inner courtyard and the roof terrace as a public space. In line with the BE-U vision, sustainable timber construction and water-bearing clay ceilings used for heat/cold circulation are employed. With further sustainable solutions, there is a low cost structure due to high energy efficiency.
Help design House 2.2 and arrange your new location according to your preferences with flexible floor plan variation.


