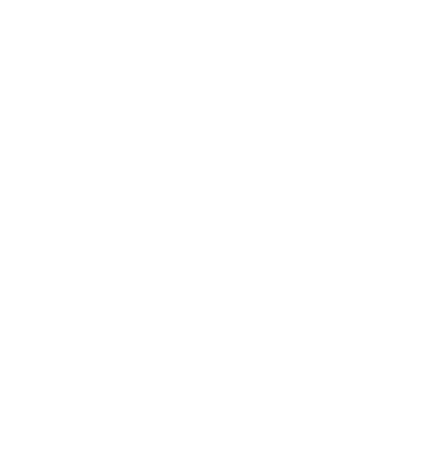Leasing
House F
| Full storeys | VII + roof terrace |
| Total rental space (MF-G) | approx. 45,000 m² |
| Rental space on standard floor (MF-G) | approx. 2,300 m² |
| Divisibility into rentable area (MF-G) | from 400 m² |
| Clear room height | 3,60 m |
| Uses | Various commercial uses possible |
| Start of construction | Q2 / 2022 |
| First occupancy | Q4 / 2023 |

Highlights:
- Extensive revitalisation
- Flexibel, modern
- Incl. use of inner courtyard
- Also ideal for merging office and workshop on one level
- Roof terrace
Floor plans House F
EG
1.OG
2.OG
3.OG
4.OG
5.OG
6.OG
7.OG








Views
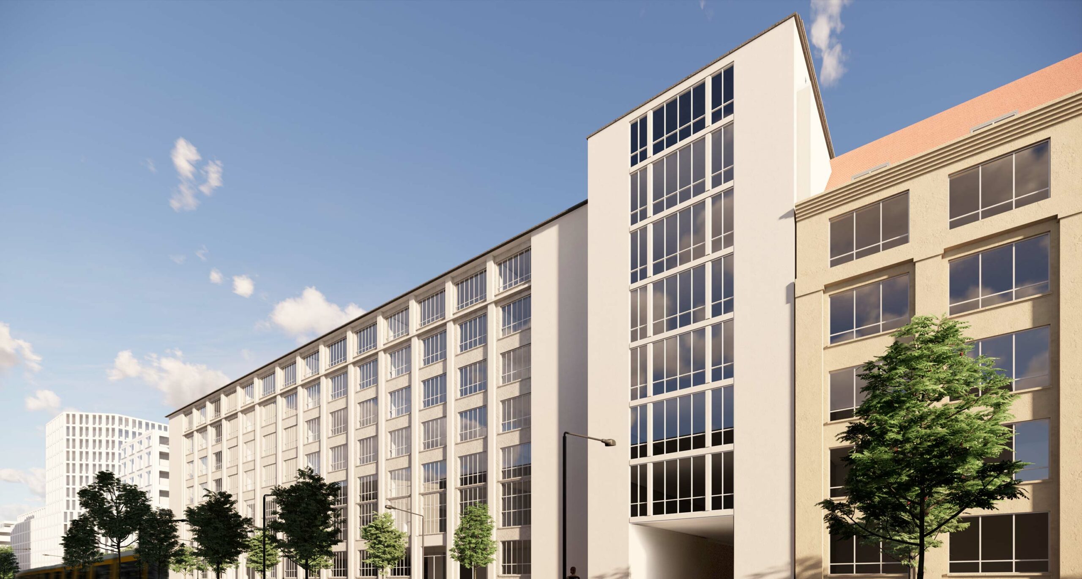
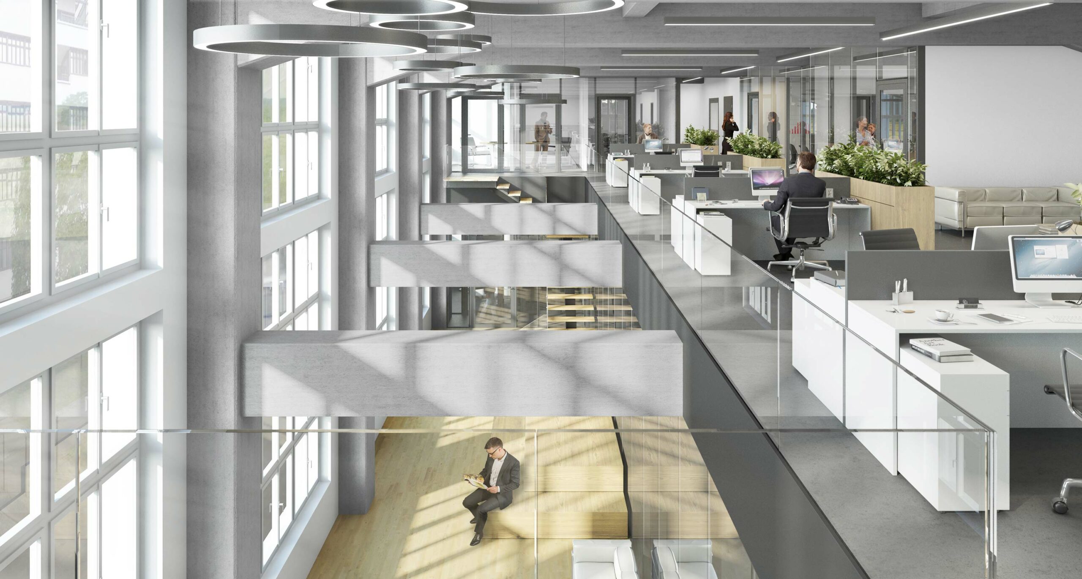
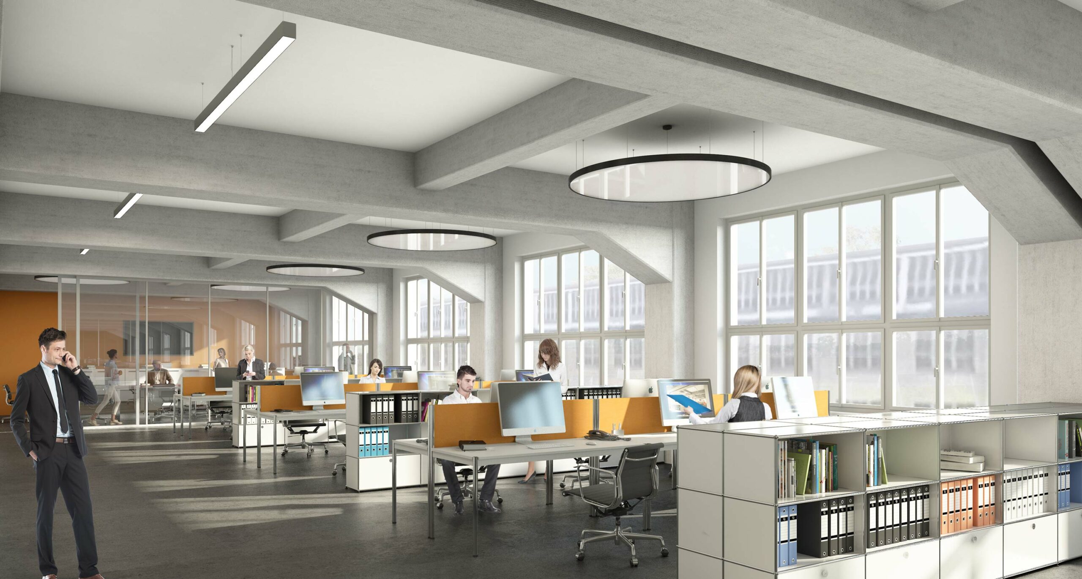
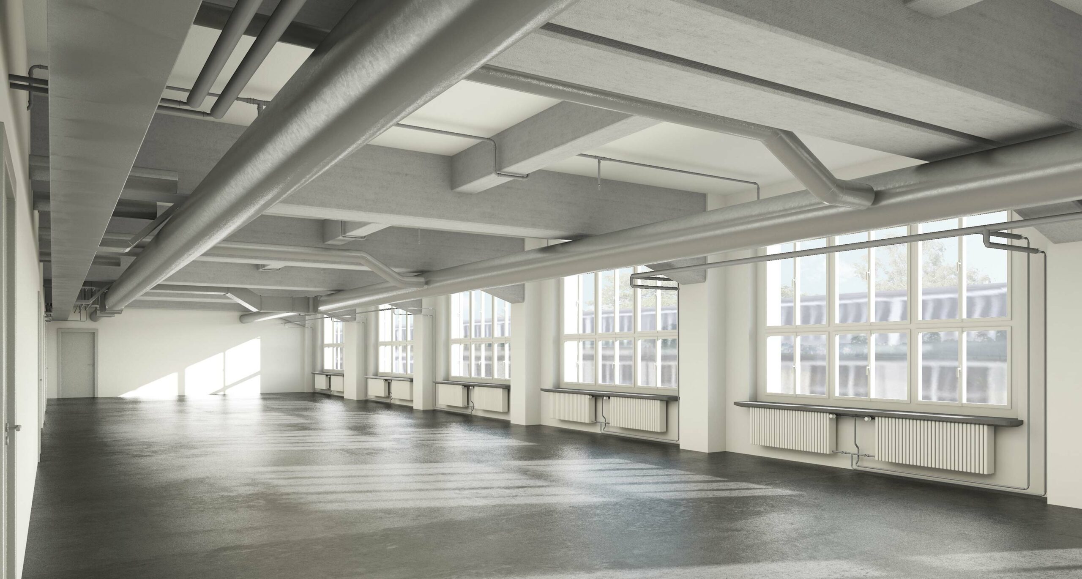
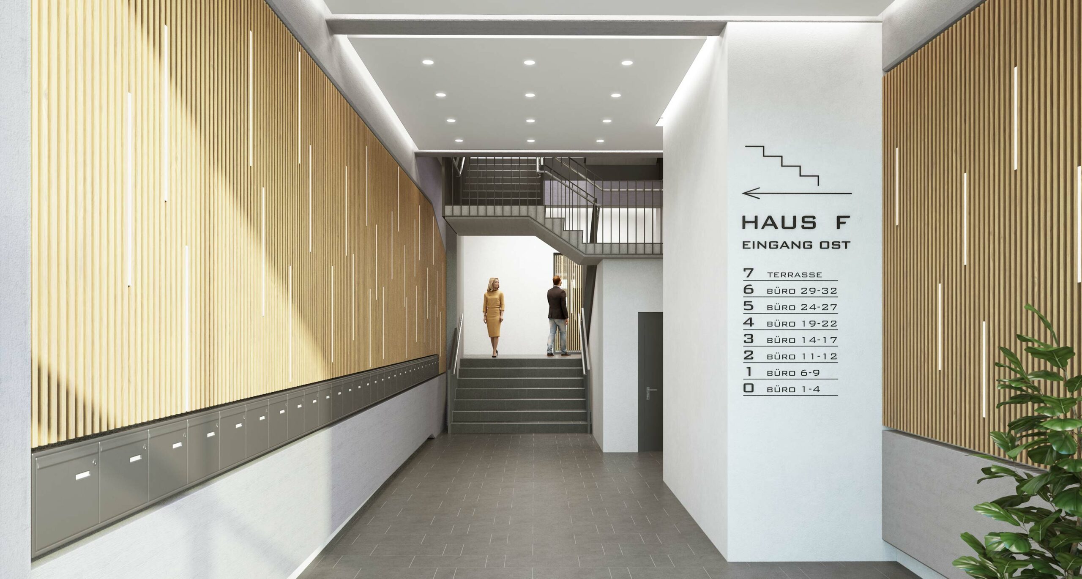
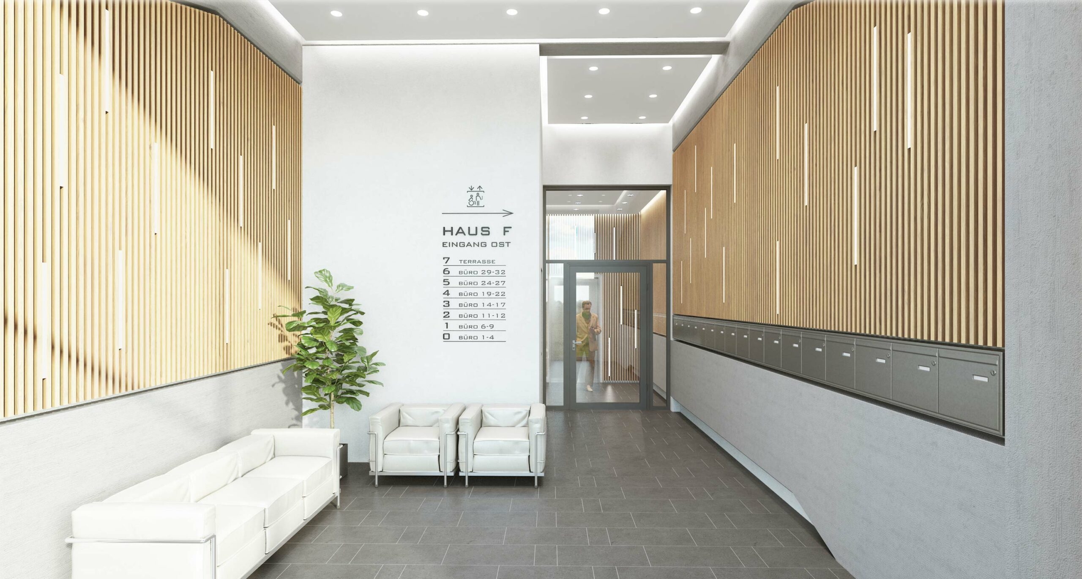
A modern multi-purpose building for demanding users – the refurbishment according to designs by GKKS Architekten takes up the historical structure and creates freely divisible, light-flooded floors with new, interior stair and lift cores, thanks to which the currently obstructed south façade can be opened up and made translucent analogous to the street front.
House F, built in 1957, is being extensively revitalised as an old building and will in future offer loft space on seven floors, which will be designed barrier-free and equipped with state-of-the-art technology. Once the construction phase is complete, the building’s energy standard will be within the EnEV (Energy Saving Ordinance), thus fulfilling its part of the BE-U vision.
The combination of office and workshop or production is also feasible here, for example thanks to the ceiling load-bearing capacity of 500 kg/m², the 5.00 m column grid and mechanical ventilation with peak load cooling. In a modern industrial flair with open concrete ceilings, rental spaces are created with complete network technology and a high standard of fixtures and fittings. Individual upgrades and adaptations can be implemented, and the building’s conditions also permit special requirements for laboratories and laboratory production, for example.
Up to six possible rental areas can be arranged per floor, and an additional 220 m² roof terrace will be created on the roof of the building.
Help to design House F and organise your new location with flexible partitioning or equipment according to your wishes.
