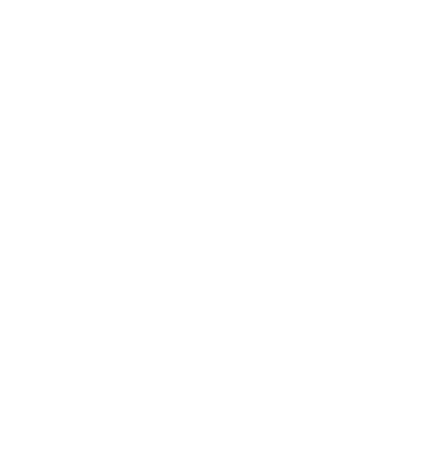Leasing
Hall 1
| Full storeys | V + attic |
| Total rental space (MF-G) | approx. 45,000 m² |
| Rental space on standard floor (MF-G) | up to approx. 2,500 m² |
| Divisibility into rentable area (MF-G) | from 400 m² |
| Clear room height | 3,60 m |
| Uses | Various commercial uses possible |
| Start of construction | Q4 / 2022 |
| First occupancy | Q4 / 2023 |

Highlights:
- Extensive revitalisation
- Flexible, modern
- Incl. use of inner courtyard
- Representative function rooms for events
Views
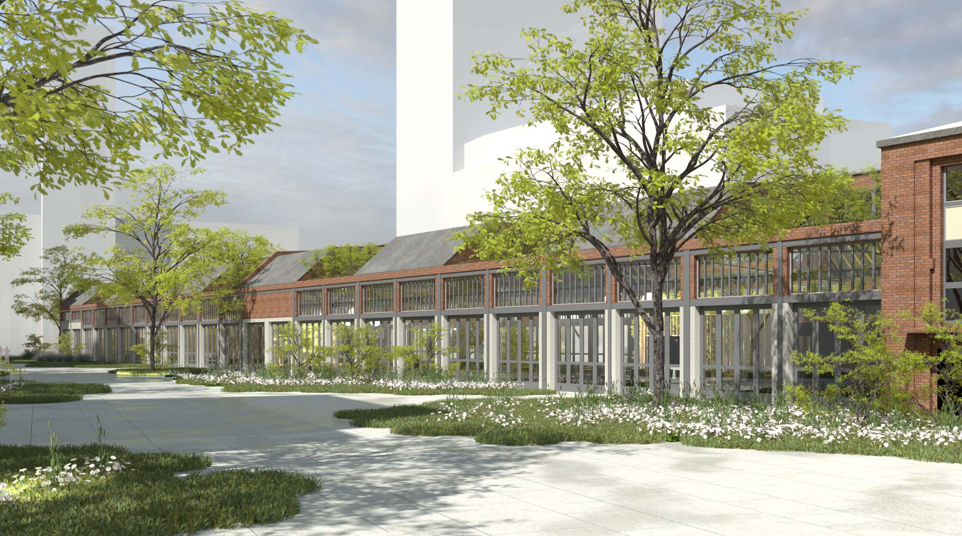
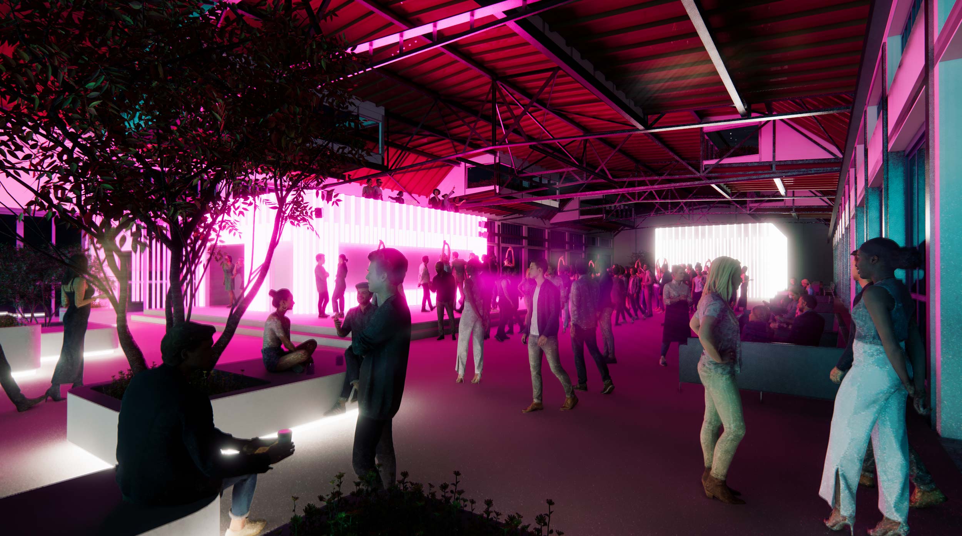
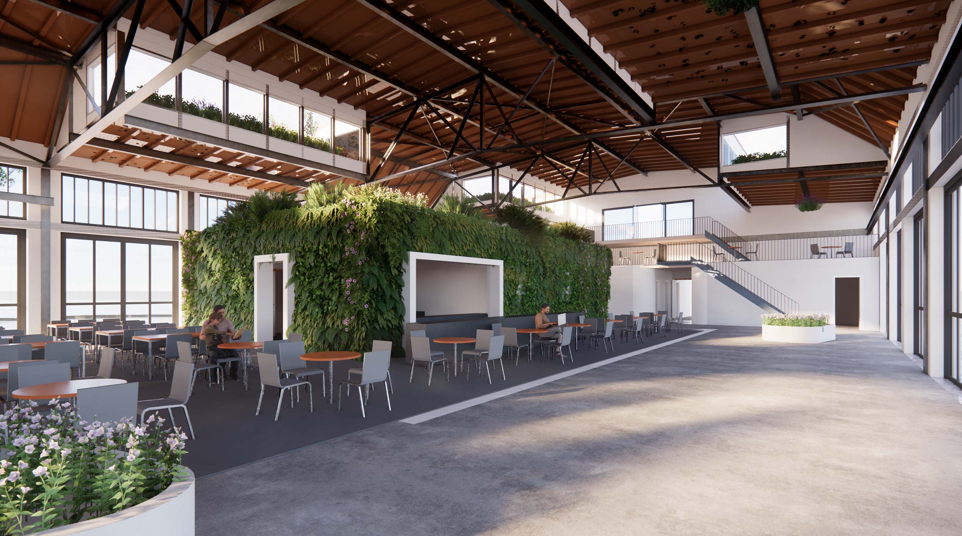
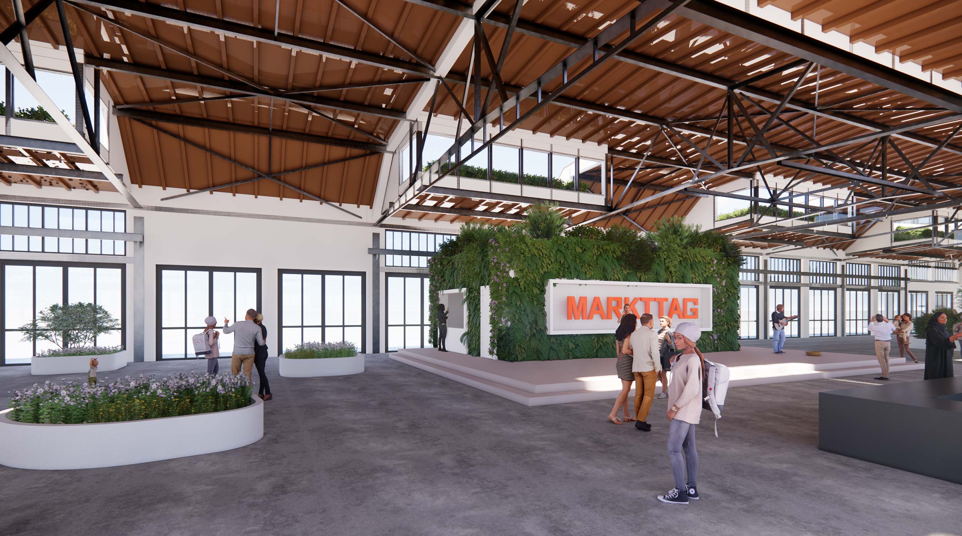
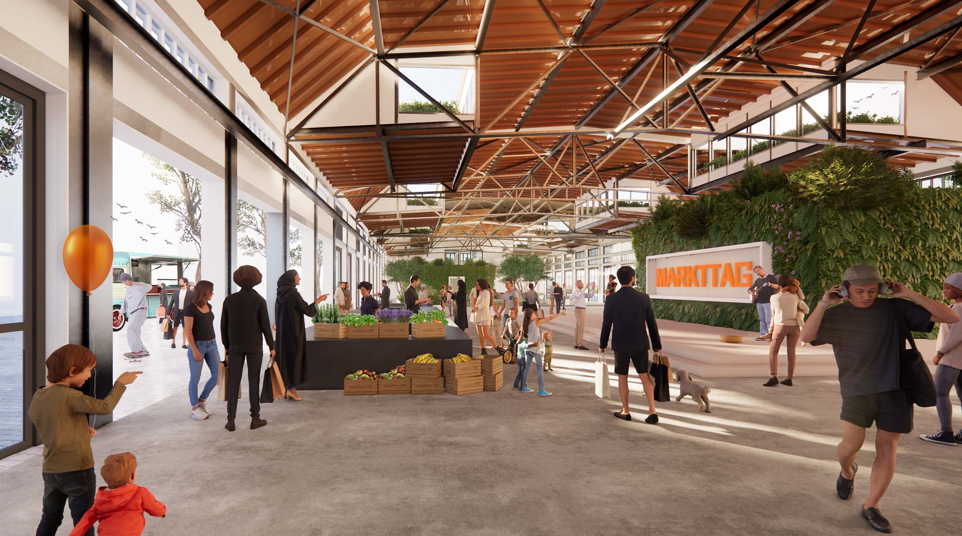
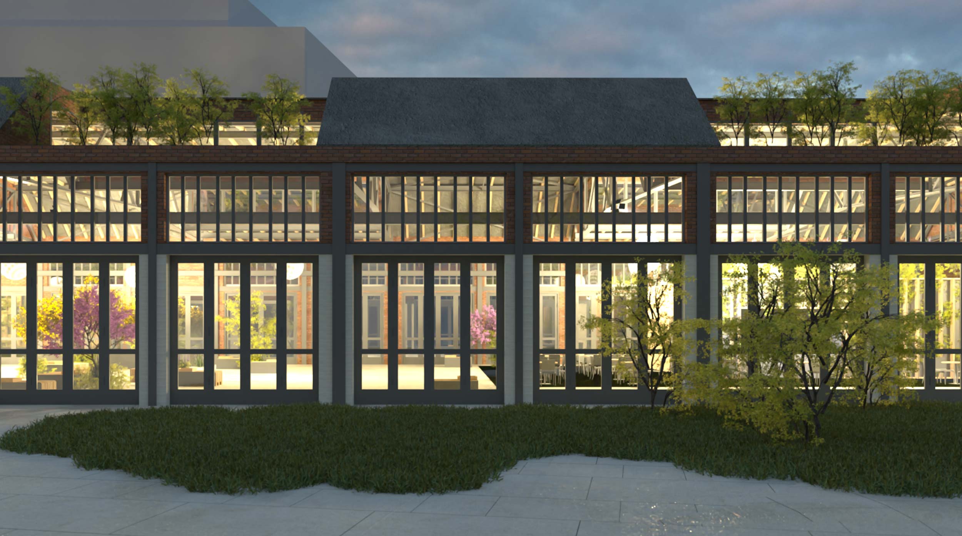
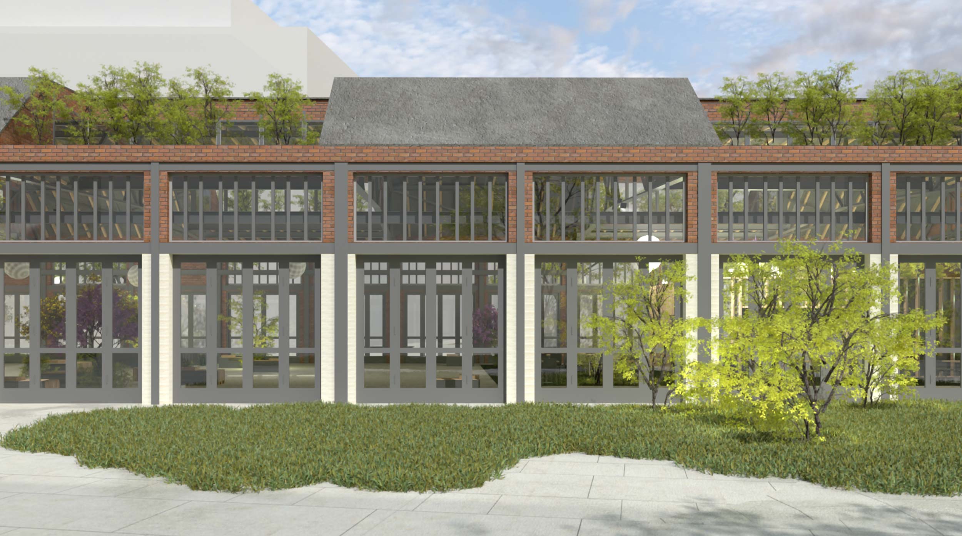
In the course of the transformation of the Behrens-Ufer, Hall 1, as the center of this green, innovative quarter, is to be renovated in a manner appropriate to its status as a historic monument and planned for a use that will shape the surrounding area and create a sense of identity. In order to be able to be a magnet as the heart of the new quarter, a visual and spatial dovetailing with the surrounding area is planned and an impulse-giving, on the one hand, and a constantly reliable use, on the other hand, is strived for. Here, gastronomy and a variable use through weekly market, event, exhibition, marketing of urban farming products, etc. are envisaged.
The optical and spatial openness is to be achieved by opening up the façade through an interpretation of the architectural-historical gate situations as steel doors with a high proportion of glass on the west and east sides. These gates allow the green surroundings and the people of the neighborhood to flow through the hall. The former stone-faced façade surfaces should be restored when possible. Greenery is desired for the horizontal surfaces of the roof openings in keeping with the neighborhood concept.
The interior of the hall will be preserved in its historic design and supplemented by three fixed, freestanding, single-story fixtures that will continue to provide the atmospheric overall impression of the hall with its beams and skylights, but will be clearly recognizable as new elements. Following on from the head building, a single-story functional section is planned in the hall in the width of one axis. This can be accessed via a staircase and provides a view of the entire hall.
The hall is to have a quality of stay with an interior temperature of <19 degrees. In the head building, a restaurant with a view of the Spree is planned on the ground floor.
The basic structure of the head building with staircase and supporting structure will be retained, and the window openings from the building’s history will be restored.
