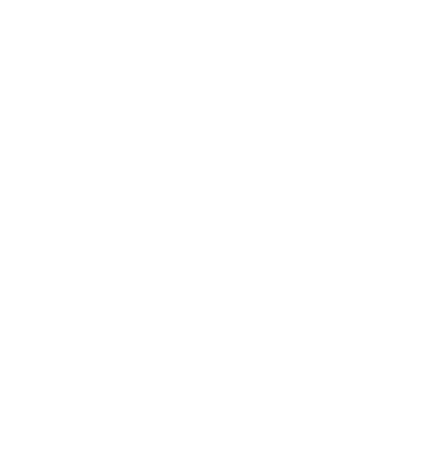Leasing
House A2.1
| Full storeys | VIII + roof terrace |
| Total rental space (MF-G) | approx. 5.610 m² approx. 650 m² roof terrace |
| Rental space on standard floor (MF-G) | approx. 695 m² |
| Clear room height | 2,95 m |
| Uses | Various commercial uses possible |
| Start of construction | Q2 / 2023 |
| First occupancy | Q4 / 2023 |

Highights:
- Timber construction
- Clay ceilings for heat/cold circulation
- Building is operated 100% non-CO2
- Flexibel, modern
- Building efficiency of approx. 94%
- Roof terrace
Floor plans House A 2.1
EG
1.OG
2.OG
3.OG
4.OG
5.OG
6.OG
7.OG
8.OG









Views
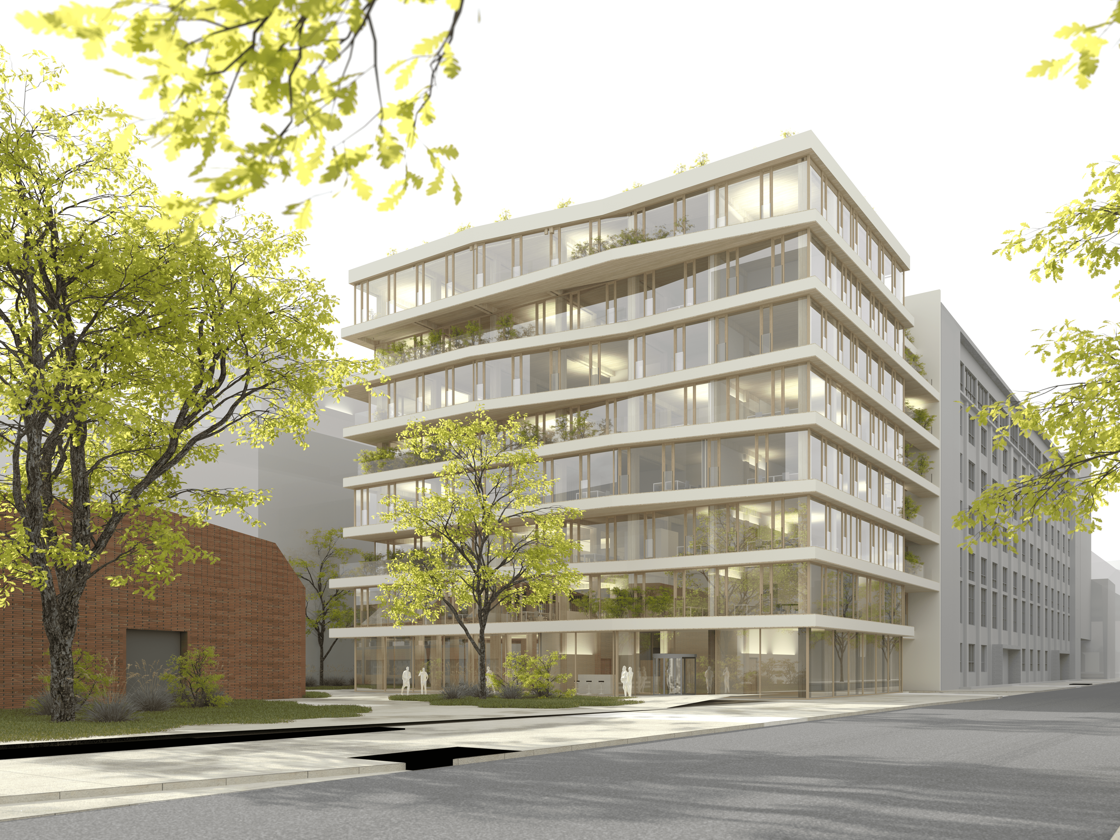
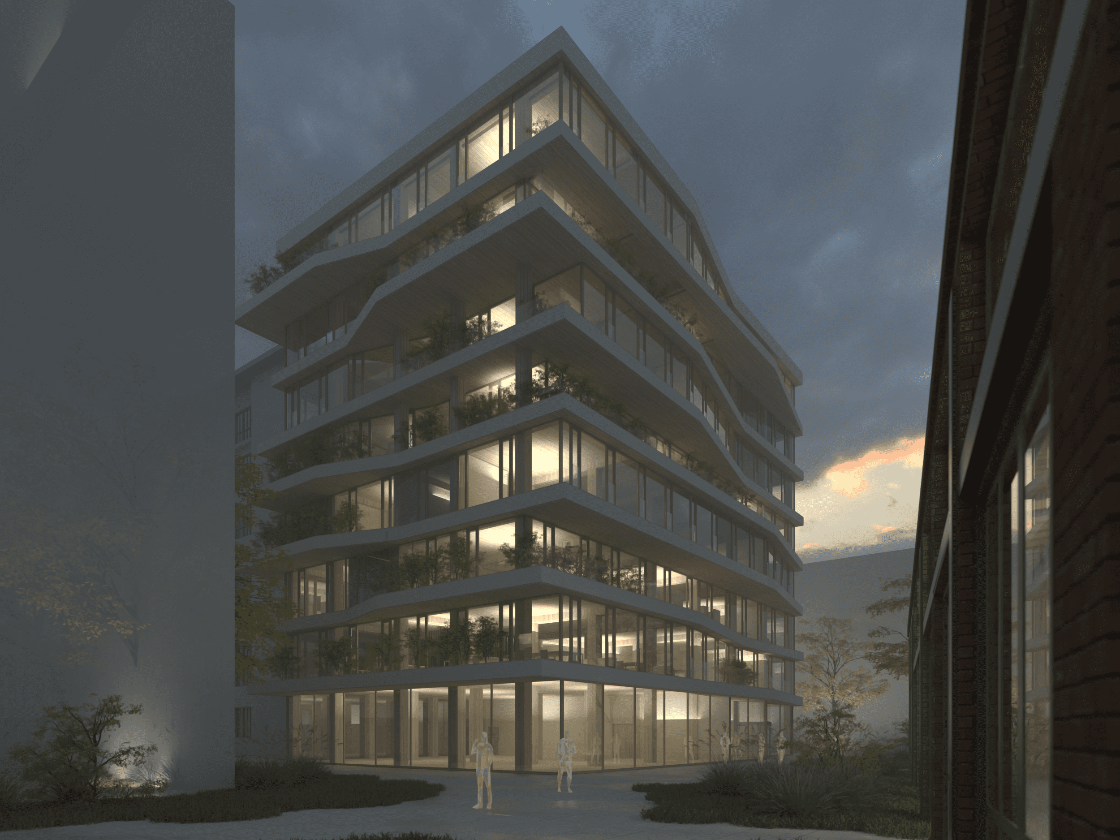
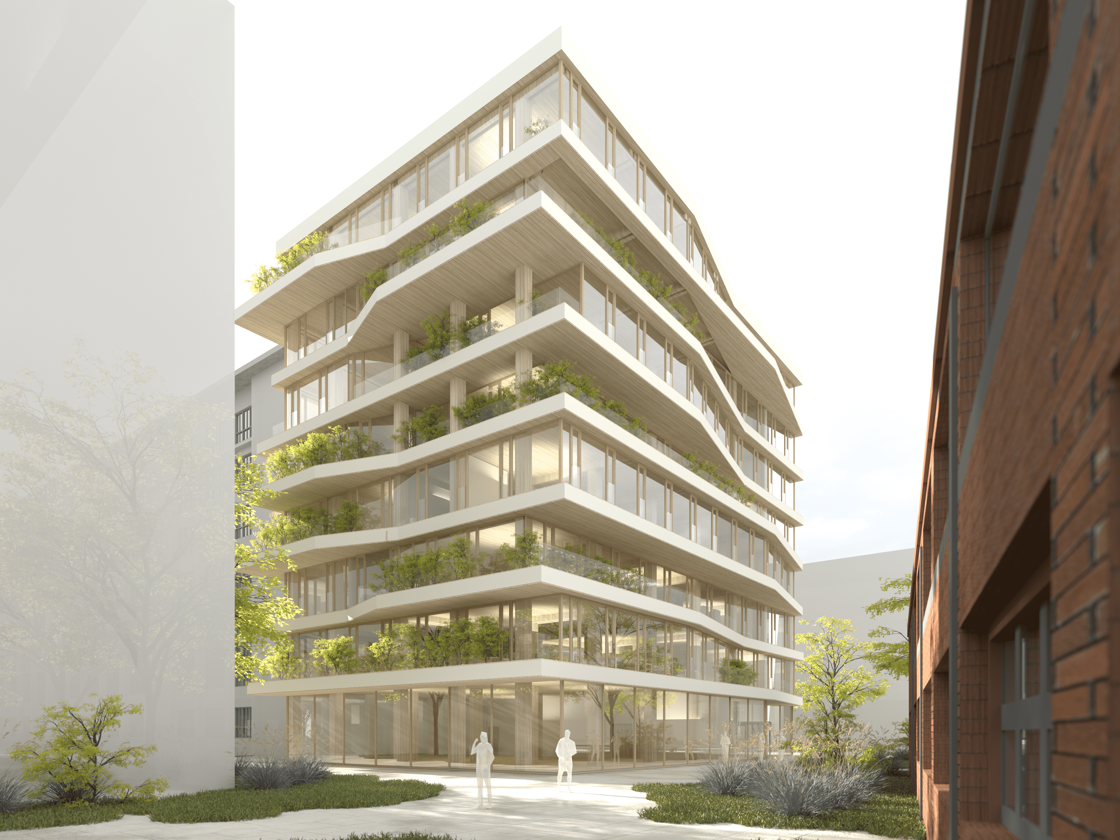
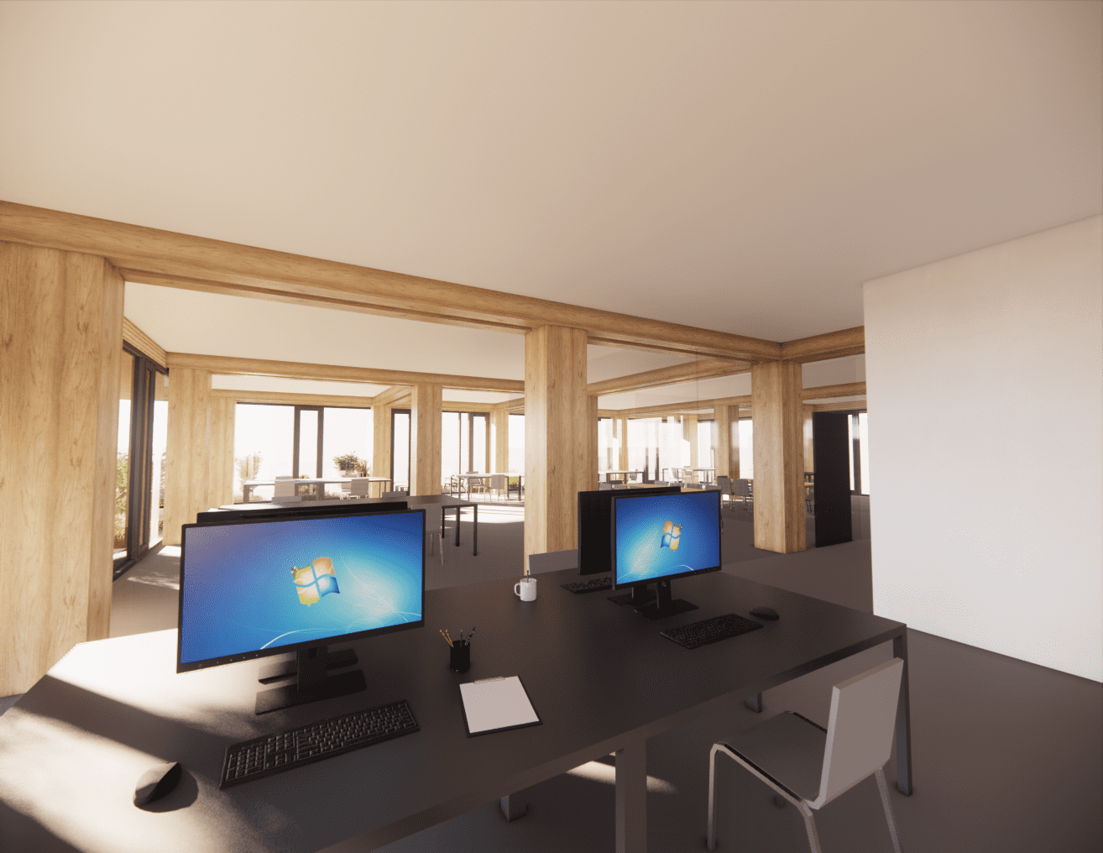
The design by Störmer, Murphy and Partners shows flexible, modern architecture in sustainable timber construction. In line with the BE-U vision, House A-2.1 will be operated in a 100% CO2-neutral manner and, thanks to sustainable construction (such as water-bearing clay ceilings for heat/cold circulation), has a building efficiency of around 94%. A green roof terrace is being created on the roof of the building exclusively for tenants.
Help design House 2.1 and arrange your new location according to your preferences with flexible floor plan variations.
